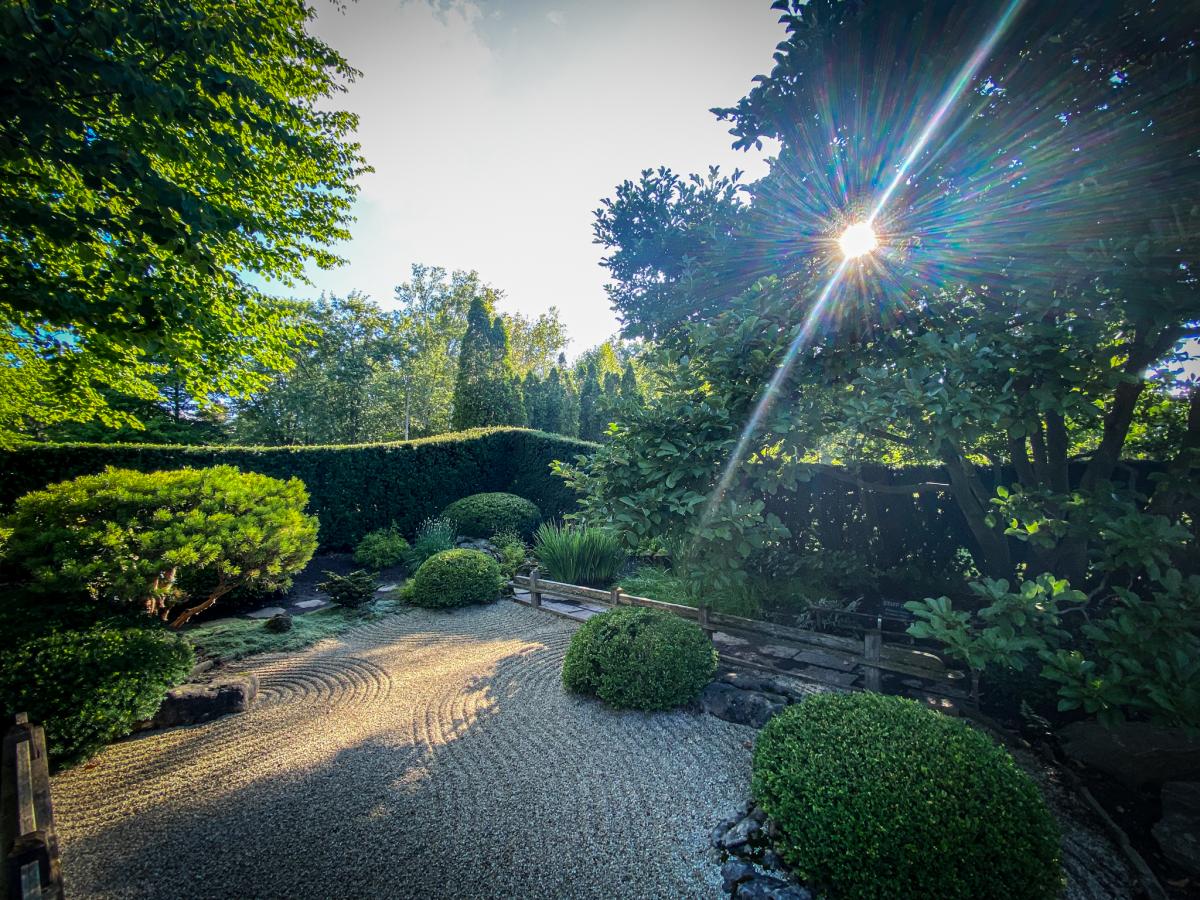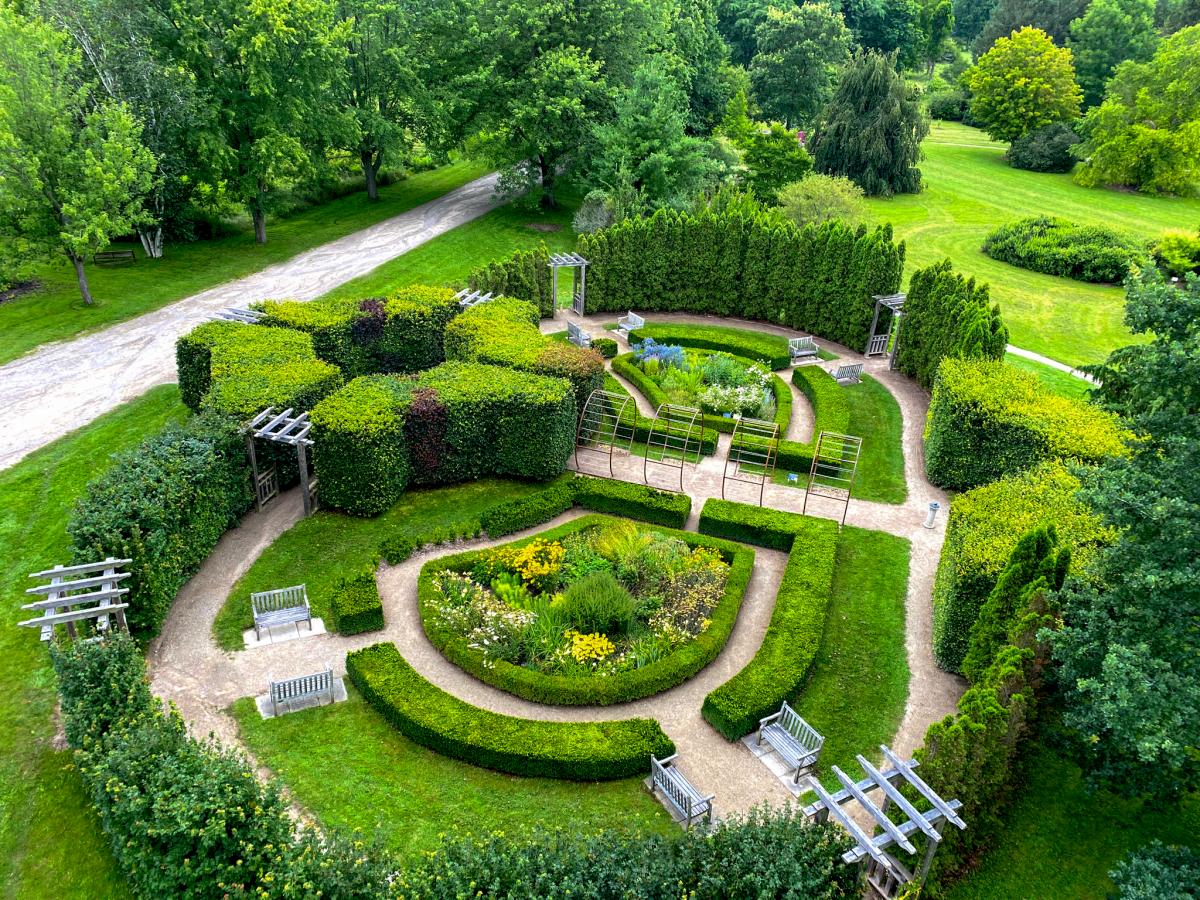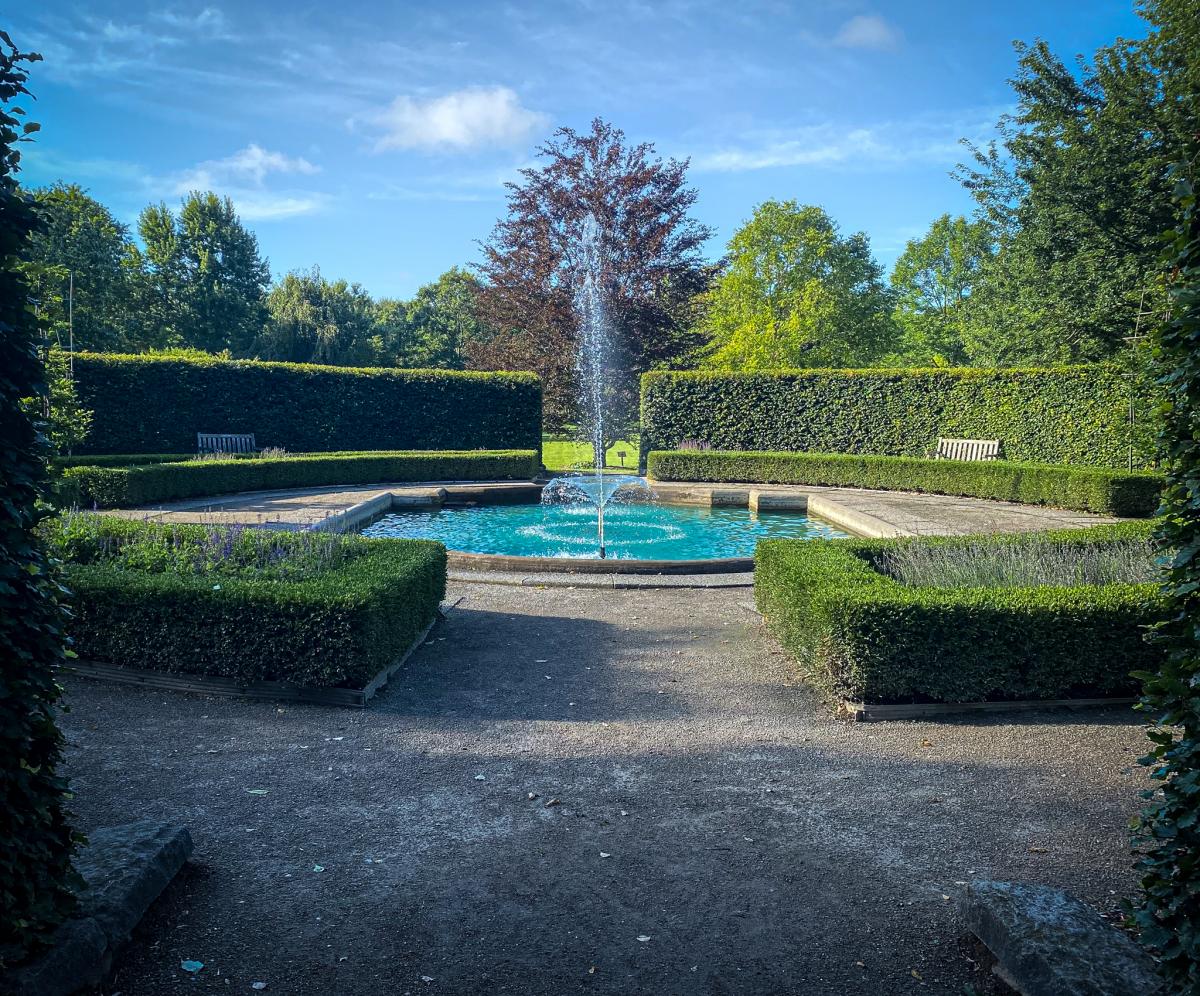Gardens

Photo by Richelle Forsey
Beauty. Animation. Variety. Mystery. The Garden is an inspirational place designed to demonstrate horticultural technique, artistic expression, and cultural diversity. The Arboretum contains three main gardens, interesting vistas, and a communal space for celebrations and festive gatherings. As you travel from garden to garden you experience transitions in style, texture, colour, and form.
The upkeep of these gardens is dependent upon continued fund-raising and support from FRIENDS of The Arboretum. For information about making a donation or dedication to The Garden, please contact the Arboretum Director at 519-824-4120 ext. 52356.
The Garden Project:
The Garden Project was initiated in 1995 with the development of the David G. Porter Memorial Japanese Garden sponsored by Mrs. Bobbi Porter. Arboretum staff and Landscape Architect, Christopher Campbell, designed the gardens to explore the historical roots of, and act as a living tribute to the evolution of North American garden design. The gardens have become a local treasure and a tribute to the cultural diversity of the University and Guelph communities. The project includes a Japanese Garden, English Garden, Italian Garden, and The Park in the Garden.
The David G. Porter Memorial Japanese Garden

Photo by Cael Wishart
Interest in Japanese gardens stems from an empathy of their unique qualities: the feeling of quietness, serenity and peace. They can be perceived at many different levels, and we all appreciate them for different reasons. One may be their ability to capture the essence of nature. Japanese gardens are a stylized interpretation of nature, resulting in the macro being reduced to the human scale. These gardens are meant to look as though humans have never been involved in its creation, where in fact it is the most manipulated and controlled style of garden. Without regular maintenance, monitoring and care for the space, the garden reverts back to a natural ecosystem and will lose the essence of its design and intent.
Described by its designer, Landscape Architect, Christopher Campbell, as "the Great within the Small", The David G. Porter Memorial Japanese Garden was dedicated in June 1995 to the memory of Dr. David Porter by his wife, Mrs. Bobbi Porter. Dr. Porter was a professor at the Ontario Veterinary College here at the University of Guelph. Dr. and Mrs. Porter were enthralled with different Zen gardens during a trip to Japan in 1993. Because many plants that grow in Japan would not grow in our southern Ontario climate, this garden displays similar alternatives.
As you approach the garden, you come to the salutation gateway. This entrance greets visitors and provides a sense of passage into the garden. The traditional method of Japanese wood preservation, Shou Sugi Ban, is emulated in the gateway and fence. The wood, typically cedar, is charred multiple times to a charcoal-black. After you enter the garden, you will walk onto a stone bridge that crosses a small body of water. Water brings both benefit and delight to any environment and gives constant motion to a composition. In Japanese gardens, water moves only in a way that is totally natural. Highlighting the pond is three-step waterfall where water gently passes through and creates a calming sound for visitors to listen to.
Just beyond the stone bridge is a small wooden teahouse. Small buildings in tea gardens were designed to hold a tea ceremony called "cha-no-yu". As a guest to one of these ceremonies, you would wait on the bench until the host summons you. As you sit, concentrate on the surrounding garden. Directly in front of the teahouse is a dry garden. The dry garden represents a body of water with three islands. Water is not actually present but symbolized. The dry landscape should be designed as though water were present. Using a wooden rake in wavy, swirling motions, patterns are often raked into the gravel to suggest the movement of water with ripples and waves.
Stones are thoughtfully and intentionally placed around the garden. There are many taboos concerning the placing of stones. It is said that if ever one of them is violated, the master of the house would constantly suffer from illness to the ultimate loss of his life and that the place would be deserted to become an abode of demons.
Japanese gardens are predominately green in colour, which is one reason why we respond differently in this environment than the other gardens around our grounds. When we walk around a garden filled with many different colours, especially reds, yellows, and oranges, one feels stimulated, maybe with an elevated heart rate and blood pressure, indicating the release of adrenaline. Green can help promote perfect balance within our psychological makeup. It is the most restful colour to the eye as it requires not retinal adjustment to focus on it. Green is believed to evoke a state of positive mental attitude, promote peaceful mental reflection and being the colour of natural foliage, it makes us feel stable and secure.
Click here to view a map and plant list of the Japanese Garden.
The Edna and Frank C. Miller English Garden

Photo by Cael Wishart
Gardening styles and horticultural practice date back as far as the ancient civilizations of Egypt, Greece, and Rome. In the later Middle Ages and the early Renaissance, Italian design emphasized defined spaces, outward views, and gardens for pleasure and philosophical debate. The French were influenced by the Italians but were developing a style of their own by focusing on radial patterns, elaborate manipulations of water and plant material on an increased scale. England was influenced by both the Italian and French renaissance gardening eras but would revolutionize gardening style by the re-introduction of the flower garden at the end of the 18th century. As well, Britain set a precedent for the great nineteenth-century surge of interest in the private garden as we still understand it today.
Dedicated in September 1998 to the memory of Edna and Frank C. Miller by their son, Frank Miller, this formal English Garden demonstrates a distinctively British style of gardening that has contributed significantly to North American garden designs.
Unique to our English garden, there is an overlying theme of the ether. This refers to the clear sky and upper regions beyond the clouds, including the sun and moon. Taking physical elements within the garden like the sundial, it seemed appropriate to find a theme relating to the sun. The openness and lack of shade also plays a crucial role in what is able to grow in these conditions. The theme of the ether provides unique and interesting forms and colour palettes that create individual rooms within the garden. This inspired the redesign of both flower beds in the garden to feature a different colour scheme that reflects this overlying concept of the ether. The garden is separated into three different rooms: the Sun Garden, the Sky Garden and the Moon Pathway.
Sun Garden:
This bed symbolizes the colours and forms of the sun. It features a combination of perennials and woody plants that have bright, warm colours of yellow, peaches, oranges and whites. The sun begins to rise in the Spring with early bulbs emerging from the ground, and the eventually sets towards the end of Fall with foliage turning to bright reds, oranges and yellows in many of the plants.
Sky Garden:
This bed symbolizes the colours and forms of the sky. It features a combination of perennials and woody plants that have colours of calming blues, whites or hints of purple and lilac either through their foliage or blooms. Other aspects of the plants like the sharp streaks of iris leaves and rounding blooms of the ornamental onions represent the numerous amounts of shapes and sizes of clouds we see in the sky. Blooming is staggered throughout the year to provide interest from early Spring until the end of Fall.
Moon Pathway:
The Moon Pathway symbolizes the colours and forms of the moon. Lining the path are four moon gate trellises that support the growth of a woody vine, Wisteria macrostachya 'Blue Moon'. This wisteria produces beautiful, foot-long racemes of fragrant, pea-like lavander-blue flowers that typically bloom in June.
Click here to view a map and plant list of the English Garden.
The Italian Garden

Photo by Cael Wishart
Over centuries, Italy has produced an outstanding artistic output, unmatched by any other country. The flair, extravagancy and imagination for craftsmanship and design extend into every facet of life. Each garden has its own personalized touch and charm with overlying principles that define the garden. The Italian Garden is formally structured with a strong principle axis oriented north-south and draws its inspiration from famous Italian Renaissance gardens such as those at the Villa Medici in Rome, Villa d'Este in Tivoli, Villa Lante in Bagnaia, Villa Aldobrandini in Frascati, and Villa Farnese in Caprarola.
A view of a Rivers Purple Beech planted within the OAC '56 Park in The Garden is framed in the south opening of the sheared beech hedge which encloses and defines the garden. Nestled within this hedge are statues and garden benches. At the center of the garden is a formal pool with fountain jets, edged by pebble inlaid pavers. Between the central pool and the tall hedge, you will find a ring of boxwood-edged flowerbeds of lavender and sage. The east-west cross axis is framed with four pleached European Hornbeams. Pleached trees bring an element of formality and elegance to any garden. Pleaching refers to the technique of training trees to grow horizontally across a supporting frame. It is often described as "hedges on stilts" but can take a variety of different forms and serve different functions. Pleaching was one of the defining aspects in of 17th and 18th-century French garden design. It was used to highlight grand garden allées and vistas, or to screen off intimate spaces from an outside view. It has come back into fashion in modern gardening. The famous Renaissance architect-scholar Leone Battiste Alberti (1404-1472) wrote: "There (the garden) you may sit and enjoy clear brilliant days and beautiful prospects over wooded hills and sunlit plains, and listen to the murmuring fountains among the tufted grass." This too will be your experience in the Italian Garden at The Arboretum.
Click here to view a map and plant list of the Italian Garden.
The OAC '56 Park in the Garden

Photo by Richelle Forsey
The OAC '56 Park in The Garden is a large lawn shaded by 20 specimen trees framed with a path, benches, and verge plantings. These trees were chosen for their form and leaf colour/texture. Their stately appearance helps provide The Park with an atmosphere suited to relaxing picnics and leisurely strolls. The design of The OAC '56 Park in The Garden is based on the late 19th-century idea of large, open public space as defined by the designer Frederick Law Olmsted.
Gosling Wildlife Gardens

Photo by Paul Wishart
The Gosling Wildlife Gardens consist of five gardens on the scale of urban and suburban backyards, which demonstrate the effects of garden layout on backyard wildlife interactions. Each garden is planted with trees, shrubs, and herbaceous plants that provide food and/or cover for wildlife. The plants selected for the gardens are available from nurseries, garden centers, or the Arboretum's Plant Sale. After entering each garden, look for the drawing of the house. These represent the location of the house for each backyard. Also note that the plantings have been arranged in relation to the backyard gardens, not the path. The path is purely to assist you in exploring each garden. For more information about each garden and what you can do to make your backyard more wildlife-friendly visit the Gosling Gardens page.